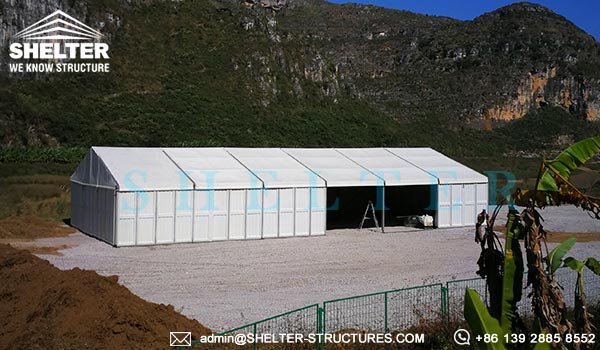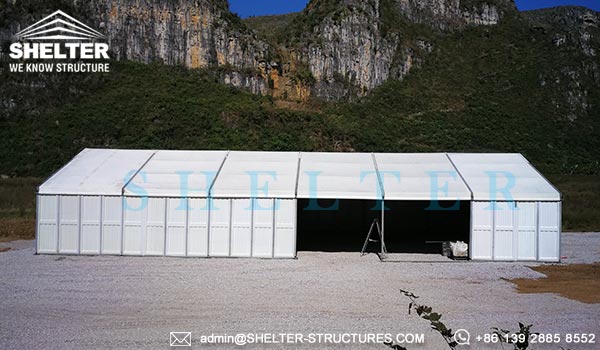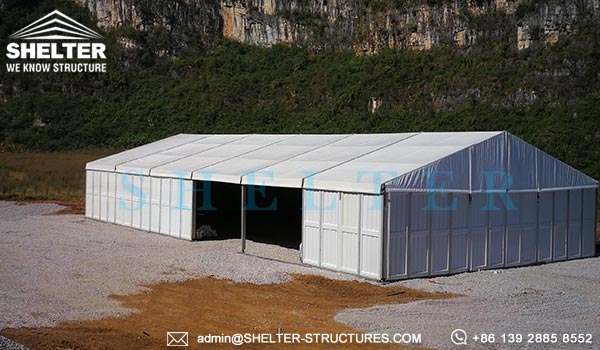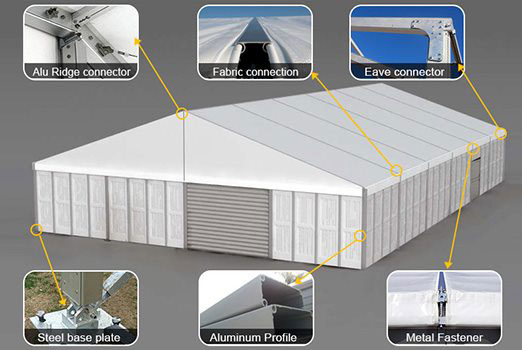15m x 30m Clear span fabric building for Temporary Mining Warehouse Structure
Robust Fabric Building – Warehouse Solution for Temporary Mining Camp Storage Shed
– Ideal warehouse structure in remote area
Building permanent warehouses on remote mines is both time-consuming and costly. And once mining base transferred, while permanent warehouse is not portable, waste on expenditure will occur. Therefore, a heavy duty fabric building would be the perfect temporary structure solution for mining warehousing and dining.
SHELTER offer the frame tent in the dimension of 15 x 30m ( 49 ft by 98 ft ) with industrial insulated wall system to cover equipment storage in remote mining area.
Comparing to those brick-and-mortar warehouse buildings, the fabric building from SHELTER is a portable warehouse structure with unlimited expanded, adequate interior space. What’s more, the rugged warehouse tent is also rapidly deployed, relocatable and reusable, and yet cost-effective.
Explore more about the warehouse structure and see how versatile it is.
Rugged Fabric Building to cover mining operation camp
The same as the miners, the warehouse building should also be robust enough to withstand harsh environment in mining area.
The fabric building is framed hard pressed aluminum alloy in the grade of T6061/T6, enclosed with hot dip galvanized steel components, and with a roof of polyester chloride PVC fabric.
As also, how to select a wall system is also important in building an insulated warehouse. In this project, our client chooses to use the ABS panel with the features of strong hardness, heat-resistant, corrosion-resistant to build a stable storage.
More Fabric building options to complete a mining operation site.
In addition to daily mining jobs, more living facilities like temporary dining, kitchen, accommodation, and processing workshop might also be required on an empty mine.
- Workforce housing – geodesic dome tents. Inherited the stable framework from the triangular structure, the geodesic dome house is not only weather resistant, but also saving construction time saving and reusable.
- Large mining storage shed or operation shelter – tension fabric structure. To cover large mining operation that involves heavy machinery or construct bulk storage roof structure, the tension fabric building with an extraordinary height might be able to meet those needs.
- Mobile kitchen and dining – small frame tent with PVC fabric roof and wall. The aluminum framework with a lifespan of over 20 years can be removed, packed up and relocated on the next mining site.
SHELTER Warehouse offer fabric building for sale worldwide around to help to solve emergent need on warehouse expansion or semi-permanent storage space. All the structure will have to pass quality inspection and installation test to ensure the high quality.
- CATEGORY Industrial Tents






