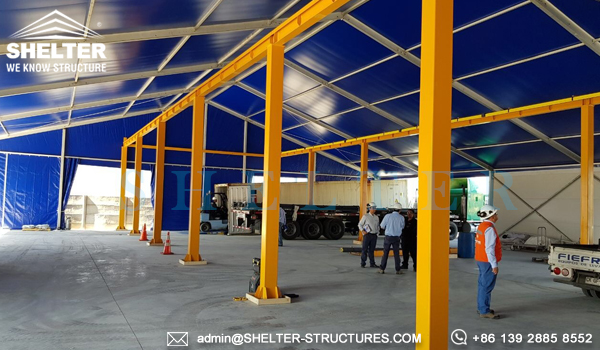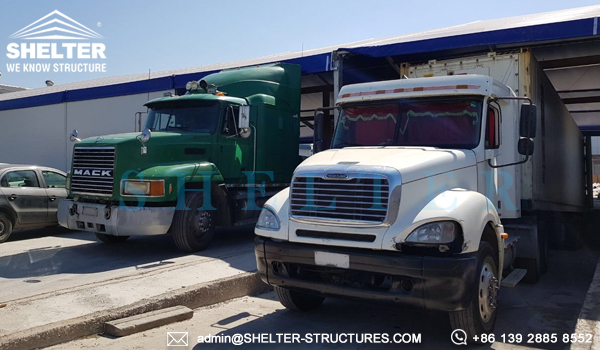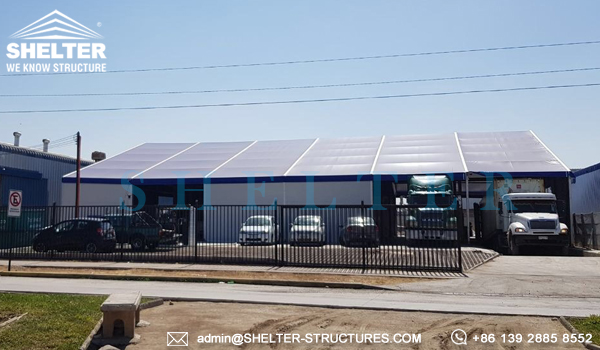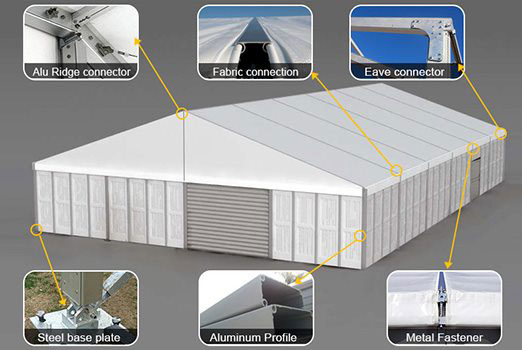Clear span warehouse building – Sunshade Tent Solution for outdoor loading and unloading
25x30x4 meters clear span warehouse building for temporary logistics canopy
Whether cargoes are loaded properly or not is also critical to ensure the product quality during long-distance transportation. That’s why you might need some help from loading machinery and a weather-resistant, waterproof and semi-permanent clear span warehouse building.
SHELTER has sold this industrial canopy in a clear span width of 25 meters, length of 30m and custom designed height of 4m to build a warehouse extension for loading and unloading.
Read its structural data down below. And take a further look at this logistics warehousing storage solution.
Clear span warehouse building in a used aluminum tent frame to protect loading process
The clear span warehouse building from SHELTER is in a robust, stainless aluminum framework that can be used for 20+ years or even permanently. Therefore, even though this is a used frame tent, it is still in good condition and with no problems in serving for a long time.
Moreover, a custom designed height of 4 meters is also made on the warehousing tent. It does not only allowing trucks to drive through, park in and complete the loading process but also tall enough to install overhead bridge crane to help with the cargo handling.
More than an industrial loading bay canopy, the clear span tent structure could also be used for temporary warehousing before transportation.
Custom designed Cladding Methods for the clear span warehouse building
- Roofing material. In order to protect the cargo from sunlight exposure and provide a comfortable workplace, we build a sunshade roof, covered with 850 g/sqm sun-blocking PVC-coated polyester fabric for the industrial canopy.
- Industrial wall system. On the side wall, the use of sandwich panels also reflects the customer’s demand for insulation and a robust storage tent structure.
- Door system. Overhead roll up doors in the height of 4 meters are installed on both sides to make entrances for trucks.
More options for customizing a clear span warehouse building
- Eave Height. Custom designed height from 4 metesr to 8 meters can be made to meet the varied industrial and logistics needs.
- Industrial door amount, dimension and type. Except for the corrugated steel wall, we also offer fabric structure installed with industrial bifold door for sale.
- Side wall material. As different goods and applications might have various demands on the environment of the storage building, SHELTER offer multiple sidewall systems for your option. You can choose among
(1). ABS solid plastic panel for a semi-permanent workshop,
(2). sandwich panel wall for an insulated storage,
(3). trapezoidal steel panel for a general product warehouse,
(4). PVC fabric for a simple sunshade shelter.
- CATEGORY Industrial Tents







